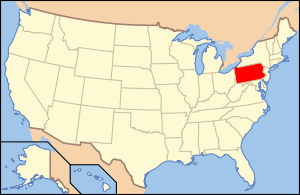Pennsylvania Railroad Freight Building
|
Pennsylvania Railroad Freight Building | |
|
Pennsylvania Railroad Freight Building, May 2010 | |
   | |
| Location | 3118-3198 Chestnut St., Philadelphia, Pennsylvania |
|---|---|
| Coordinates | 39°57′13″N 75°11′56″W / 39.95361°N 75.19889°WCoordinates: 39°57′13″N 75°11′56″W / 39.95361°N 75.19889°W |
| Area | 2 acres (0.81 ha) |
| Built | 1929 |
| Architect | United Engineers & Constructors |
| Architectural style | Art Deco |
| NRHP Reference # | 99001291[1] |
| Added to NRHP | October 28, 1999 |
Pennsylvania Railroad Freight Building is a historic freight station, warehouse and showroom building located in the University City neighborhood of Philadelphia, Pennsylvania. It was built by the Pennsylvania Railroad in 1929, and is a six-story, flat roofed building in the Art Deco style. The first floor is clad in limestone and the upper stories are of buff colored brick. Each floor contains approximately 88,000 square feet.[2] The building has been converted to residential use.
It was added to the National Register of Historic Places in 1999.[1]
Gallery
- SW corner
- Walnut Street Entrance
- Art Deco detail
References
- 1 2 National Park Service (2010-07-09). "National Register Information System". National Register of Historic Places. National Park Service.
- ↑ "National Historic Landmarks & National Register of Historic Places in Pennsylvania" (Searchable database). CRGIS: Cultural Resources Geographic Information System. Note: This includes Cynthia Rose Hamilton (July 1999). "National Register of Historic Places Inventory Nomination Form: Pennsylvania Railroad Freight Building" (PDF). Retrieved 2012-07-18.
| Wikimedia Commons has media related to Pennsylvania Railroad Freight Building. |
This article is issued from Wikipedia - version of the 11/29/2016. The text is available under the Creative Commons Attribution/Share Alike but additional terms may apply for the media files.

