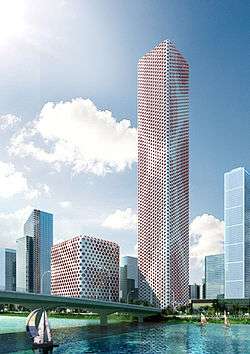Sino-Steel Tower
| Sino-Steel Tower | |
|---|---|
| 中鋼國際廣場 | |
|
Artist's render of the Plaza and the tower. | |
| General information | |
| Status | On hold |
| Type | Mixed-use |
| Location | Tianjin, China |
| Construction started | 2008[1] |
| Estimated completion | 2020 |
| Opening | Postponed |
| Height | |
| Antenna spire | 333 m (1,093 ft)[2] |
| Technical details | |
| Floor count | 80[1] |
| Floor area | 200,000 m2 (2,200,000 sq ft)[2] |
| Design and construction | |
| Architect | MAD Studio Beijing[2] |
The Sino-Steel Tower (Chinese: 中钢大厦) is a 333 m (1,093 ft) tall skyscraper currently under construction in Tianjin, China.[2] Construction started in 2008 and was originally expected to be complete in 2014.[1] In March 2012, The plaza went on hold after the Construction commenced. It is unknown when the construction would resume.
The building, if completed, will contain offices and a hotel on 80 floors.[1] The design by MAD Studio, Beijing, is for the building to be clad in white and pierced by recessed hexagonal windows.[2] Some of the window surrounds will be crimson in colour, causing the building's appearance to alter with the changing light.[2]
References
Coordinates: 39°00′17″N 117°39′49″E / 39.00472°N 117.66361°E
This article is issued from Wikipedia - version of the 11/15/2016. The text is available under the Creative Commons Attribution/Share Alike but additional terms may apply for the media files.
