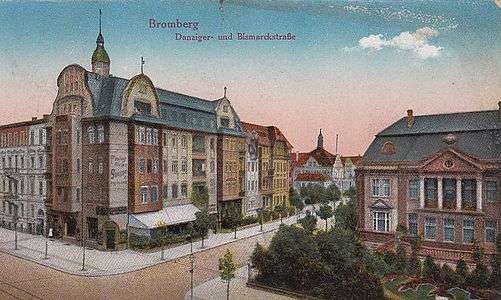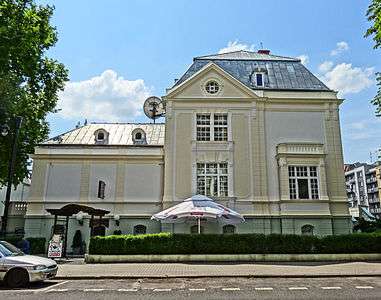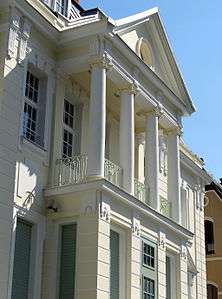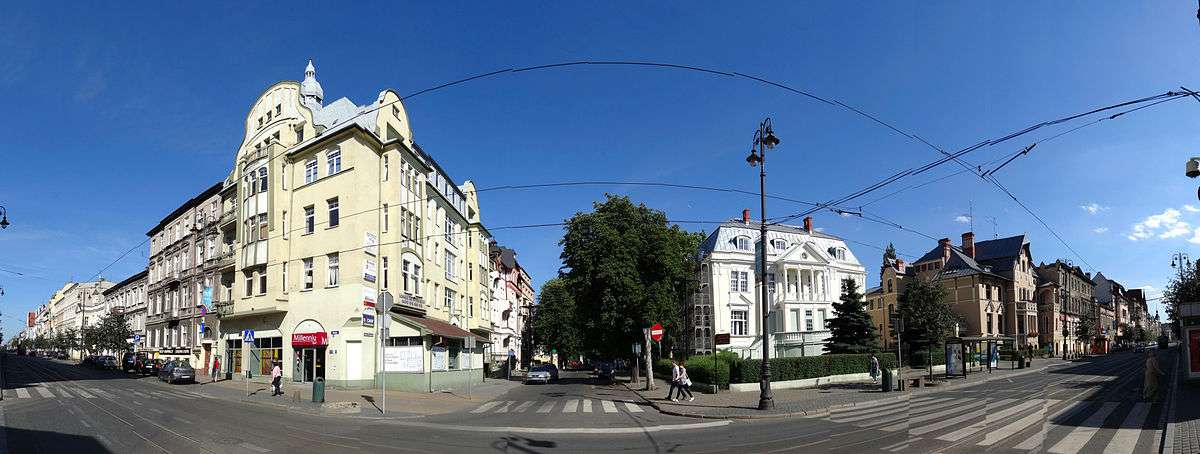Villa Wilhelm Blumwe in Bydgoszcz
| Villa Wilhelm Blumwe in Bydgoszcz | |
|---|---|
| Polish: Willa Wilhelma Blumwe w Bydgoszczy | |
|
View from Gdanska street | |
 Location within Poland | |
| General information | |
| Type | Villa |
| Architectural style | Neo-Renaissance |
| Classification | N°601306-Reg.A/1129, July 8, 1992 and September 29, 1998[1] |
| Location | Gdanska street 50, Bydgoszcz, Poland |
| Country | Poland |
| Coordinates | 53°7′47″N 18°0′29″E / 53.12972°N 18.00806°E |
| Construction started | 1900 |
| Completed | 1904 |
| Client | Wilhelm Blumwe |
| Owner | Kuyavian-Pomeranian Voivodship Radio |
| Technical details | |
| Floor count | 3 |
| Design and construction | |
| Architect | Hildebrandt |
| Wikimedia Commons has media related to Villa Wilhelm Blumwe. |
The Villa Wilhelm Blumwe is an historical house in downtown Bydgoszcz.
Location
The building stands on eastern side of Gdańska Street at N°50, near the intersection with Słowacki street.
History
The building was erected between 1900 and 1904 [2] by architect Hildebrandt from Berlin. The investor was William Blumwe, son of Carl Blumwe, a wealthy industrialist from Bydgoszcz.[3] Carl Brumwe set up in 1865 a factory producing machines for wood located at Nakielska street 53, in Bydgoszcz.[4] Carl Blumwe also had his own villa built nearby his factory in Nakielska Street.
Wilhelm Blumwe, educated in Germany and in England, returned to Bydgoszcz in 1878. He partnered with his father in the conduct of the factory for Woodworking Machinery.[5] After his father died in 1887, Wilhelm ran the company itself, developing and modernizing it: in 1897 it became a joint stock company, with representations in Berlin, Magdeburg and Cologne, exporting abroad to China, United States and Africa.[5] His high income (approx. 55-60 thousand marks a year) allowed him to donate for social and charity, as well as funding the construction of his stately villa.[5]
Around the villa, the drawing of the garden has been designed by engineer J.E. Larassa[6] in February 1901. On top of the front tympanum pediment of the building stood an urn with the ashes of Carl Blumwe, until Bydgoszcz occupation by Nazi forces in 1940.[5] The villa has belonged to the Blumwe family till 1923, when Maria, Wilhelm's widow, died.
From 1923 to 1933, the owner of the house was Leon Figiel. He rebuilt slightly the interiors.
In 1933, the edifice was taken over by the Polish Club, an intellectual elite club of the city. From the autumn 1939 to the turn of 1940, the building housed the command of German self-defense (German: Selbstschutz Westpreussen). In the basement, numerous execution by shooting of Poles were performed,[5] and the building has now a memorial plaque in honor of the murdered.[4] In September 1940, the ville was occupied by Nazi county leadership (German: Kreisleitung der NSDAP Westpreussen): it is at that time that was destroyed the urn with the Carl Blumwe ashes from the top of the tympanum. Interiors were rebuilt by dividing space to create offices and meeting rooms for office, the fence was pulled down and at the front facade were erected two tall white painted masts.[5]
In 1945, the building was adapted for the needs of Kuyavian-Pomeranian Voivodship Radio PIK, which first broadcasts occurred on 1 May 1945. Here has worked, among others, Jeremi Przybora. In 1995, the villa has been fully renovated: the project supported by Radio PIK has received a prize in the competition organized by Polish heritage secretary for the best historic building rehabilitation.[5] The renovation project has comprised also the adjacent building "Villa Flora".
Recently, a restaurant, "Meluzyna", opened in the premises, using a villa side entry that gives onto Słowacki street.
Architecture
The building has the classical shape of a palace, with a style referring to Palladian architecture,[7] popular in Europe in the late 19th century. Decoration motifs and compositional schemes are borrowed from Andrea Palladio's treaty "I Quattro Libri dell'Architectura" (cf. Andrea Palladio's Villa Capra "La Rotonda" in Vicenza[3]). The villa has a rectangular footprint, consisting of a front part and a lower ground floor storey on the east, with a terrace overlooking the garden.[7] An avant-corps stands on the front street, with a porch up the stairs, topped with a tympanum.[7]
The front entry is preceded by a terrace with mirrored side stairs. The facades are endorned with pilasters, bossage, Ionic capitals, metal and stone railings terraces, a balcony and triangular pediments windows.[7] Nowadays, an elevated covered walkway connects the villa with adjacent Villa Heinrich Dietz, also propriety of Radio PIK.
From the original interior has been preserved the hall with glass ceiling, shaped as a patio.[5]
The building and its garden have been put on the Pomeranian heritage list (N°601306-Reg.A/1129), on 8 July 1992 and 29 September 1998.[1]
Gallery
 Villa Wilhelm Blumwe 1907- Notice ashes urn then standing on top of front facade
Villa Wilhelm Blumwe 1907- Notice ashes urn then standing on top of front facade View from Słowacki street
View from Słowacki street Colonnade
Colonnade- Villa Wilhelm Blumwe and Villa Heinrich Dietz
See also
- Villa Heinrich Dietz in Bydgoszcz
- Gdanska Street in Bydgoszcz
- Blumwe's factory for Woodworking Machinery
- (Polish) Villa Carl Brumwe in Bydgoszcz
- (Polish) Downtown district in Bydgoszcz
Bibliography
- (Polish) Bręczewska-Kulesza Daria, Derkowska-Kostkowska Bogna, Wysocka A., Ulica Gdańska. Przewodnik historyczny, Bydgoszcz 2003
- (Polish) Czajkowski Edmund: Na marginesie pewnej informacji. Kalendarz Bydgoski 1987
- (Polish) Parucka Krystyna. Zabytki Bydgoszczy – minikatalog. "Tifen" Krystyna Parucka. Bydgoszcz 2008. ISBN 978-83-927191-0-6
- (Polish) Wysocka Agnieszka: Willa Blumwego. Materiały do dziejów kultury i sztuki Bydgoszczy i regionu. Zeszyt 2. Pracownia Dokumentacji i Popularyzacji Zabytków Wojewódzkiego Ośrodka Kultury w Bydgoszczy. Bydgoszcz 1997
External links

References
- 1 2 zabytek-kujawsko-pomorskie-28.02.2014
- ↑ "Najpierw willa potem radio". bydgoszcz.gazeta.pl. bydgoszcz.gazeta. 2016. Retrieved 13 November 2016.
- 1 2 Bręczewska-Kulesza Daria, Derkowska-Kostkowska Bogna (2003). Ulica Gdańska. Przewodnik historyczny. Bydgoszcz: Wojewódzki Ośrodek Kultury w Bydgoszczy.
- 1 2 Czajkowski, Edmund (1987). Na marginesie pewnej informacji. Kalendarz Bydgoski. Bydgoszcz: Towarzystwo Miłośników Miasta Bydgoszczy. p. 39.
- 1 2 3 4 5 6 7 8 Wysocka, Agnieszka (1997). Willa Blumwego. Materiały do dziejów kultury i sztuki Bydgoszczy i regionu. Zeszyt 2. Bydgoszcz: Pracownia Dokumentacji i Popularyzacji Zabytków Wojewódzkiego Ośrodka Kultury w Bydgoszczy.
- ↑ Projekty parków i ogrodów J. i E. Larassów. AP w Bydgoszczy. 1956.
- 1 2 3 4 Parucka, Krystyna (2008). Zabytki Bydgoszczy. Bydgoszcz: minikatalog. "Tifen" Krystyna Parucka. ISBN 978-83-927191-0-6.