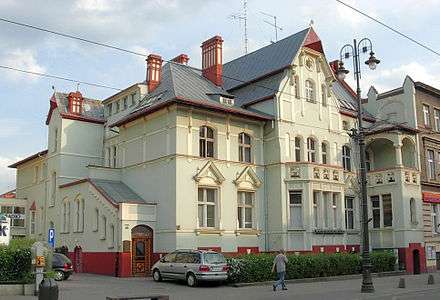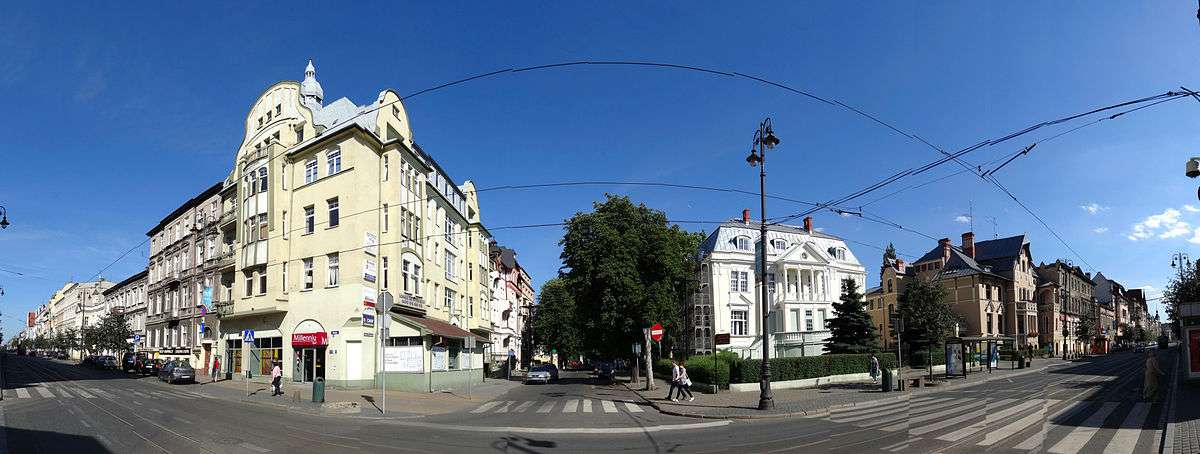Villa Heinrich Dietz in Bydgoszcz
| Villa Heinrich Dietz in Bydgoszcz | |
|---|---|
| Polish: Willa Heinricha Dietza w Bydgoszczy | |
|
View from Gdańska Street | |
 Location within Poland | |
| General information | |
| Type | Villa |
| Architectural style | Eclecticism & Neo-Gothic |
| Classification | N°601301-Reg.A/1128/1-4, July 7, 1992 and September 29, 1998.[1] |
| Location | Gdańska Street 48, Bydgoszcz, Poland |
| Country | Poland |
| Coordinates | 53°7′47″N 18°0′27″E / 53.12972°N 18.00750°E |
| Construction started | 1897 |
| Completed | 1898 |
| Client | Heinrich Dietz |
| Technical details | |
| Floor count | 3 |
| Design and construction | |
| Architect | Heinrich Seeling |
| Wikimedia Commons has media related to Villa Heinrich Dietz. |
The Villa Heinrich Dietz is a historical house in downtown Bydgoszcz, also called "Villa Flora".
Location
The building stands on eastern side of Gdańska Street at N°48, between Śniadecki street and Słowacki street.
History
The villa was built in 1897-1898, from a design by design Berlin architect Heinrich Seeling. Initial address was "Villa Dietz, Danzigerstrasse 146, Bromberg".[2] The owner of the villa, Heinrich Dietz, was a rentier, member of the city council and member of the Prussian parliament. He was the co-founder of the inland navigation company Lloyd which had its seat located downtown, by the riverside.[3] The house remained in the hands of his heirs until 1937.[4]
During the Nazi occupation (1940-1945), the building was the seat of SS municipal headquarters. After 1945, it has been handed over to Pomerania and Kujawy Polish Radio. Afterwards, the villa has been linked by a covered walkway to the adjacent house, the Villa Wilhelm Blumwe.
In 1995, the renovation of the building was rewarded: Pomerania and Kujawy Polish Radio received a price by the National Heritage Funds in a competition for the best historical object organized.[5]
Architecture
The villa has been built in the eclectic style, with Neo-Gothic elements [6] and Neo-Renaissance.[4] Perhaps this style was also inspired by the architecture of picturesque English influences.[7] The footprint of the building is irregular but rather close to a rectangle. The outside appearance of the villa is highly fragmented, with various avant-corps, balconies and loggias.[6]
Over the main front elevation (on to Gdańska Street) stands a three-story avant-corps with a balcony, set beneath the gable and the pediment. The second avant-corps located on the northern side has an indoor loggia covered by a lean-to roof. Bricked railings are decorated with a stylized trefoil shapes.[6] In facade decoration are also used volutes and obelisk-shaped pinnacles.[4]
The name Villa Flora is related to murals adorning of the gone loggia.
The interior of the building is adorned with painted friezes - birds and flowers. Also survived until today a magnificent woodwork and panelling, the ceiling with gold decorations, all made in papier-mâché technique. The backyard (eastern side of the building) is adjacent to a small garden associated with Villa Wilhelm Blumwe, where stands an original 19th-century fountain decorated with polychrome sculpture of herons.[7]
The building has been put on the Pomeranian heritage list (N°601301-Reg.A/1128/1-4) on the 07th July 1992 and 29 September 1998.[1]
Gallery
 The villa before facade repainting
The villa before facade repainting- View on eastern side
- Backyard, part of the covered walkway on the right
- Detailed view on facade's avant-corps
- Interior
See also
- Gdańska Street
- Heinrich Seeling
- Villa Wilhelm Blumwe in Bydgoszcz
- (Polish) Downtown district in Bydgoszcz
Bibliography
- (Polish) Bręczewska-Kulesza Daria, Derkowska-Kostkowska Bogna, Wysocka A., [i inni]: Ulica Gdańska. Przewodnik historyczny, Bydgoszcz 2003
- (Polish) Bręczewska-Kulesza Daria: Bydgoskie realizacje Heinricha Seelinga. [w.] Materiały do dziejów kultury i sztuki Bydgoszczy i regionu. Zeszyt 4. Pracownia Dokumentacji i Popularyzacji Zabytków Wojewódzkiego Ośrodka Kultury w Bydgoszczy. Bydgoszcz 1999
- (Polish) Parucka Krystyna. Zabytki Bydgoszczy – minikatalog. "Tifen" Krystyna Parucka. Bydgoszcz 2008. ISBN 978-83-927191-0-6

References
- 1 2 zabytek-kujawsko-pomorskie-28.02.2014
- ↑ "Straßen". Adressbuch nebst allgemeinem Geschäfts-Anzeiger von Bromberg und dessen Vororten auf das Jahr 1899 : auf Grund amtlicher und privater Unterlagen. Bromberg: Dittmann. 1899. p. 24.
- ↑ Bydgoszcz Guide. Bydgoszcz: City of Bydgoszcz. July 2014. p. 102. ISBN 83-917786-7-3.
- 1 2 3 Bręczewska-Kulesza, Daria (1999). Bydgoskie realizacje Heinricha Seelinga. Materiały do dziejów kultury i sztuki Bydgoszczy i regionu. Zeszyt 4. Bydgoszcz: Pracownia Dokumentacji i Popularyzacji Zabytków Wojewódzkiego Ośrodka Kultury w Bydgoszczy.
- ↑ Wysocka, Agnieszka (1997). Willa Blumwego. Materiały do dziejów kultury i sztuki Bydgoszczy i regionu. Zeszyt 2. Bydgoszcz: Pracownia Dokumentacji i Popularyzacji Zabytków Wojewódzkiego Ośrodka Kultury w Bydgoszczy.
- 1 2 3 Parucka, Krystyna (2008). Zabytki Bydgoszczy. Bydgoszcz: minikatalog. "Tifen" Krystyna Parucka. ISBN 978-83-927191-0-6.
- 1 2 Bręczewska-Kulesza Daria, Wysocka Agnieszka, Derkowska-Kostkowska Bogna (2003). Ulica Gdańska w Bydgoszczy. Przewodnik historyczny, Bydgoszcz. Bydgoszcz: Wydawnictwo "Kreska". p. 47.