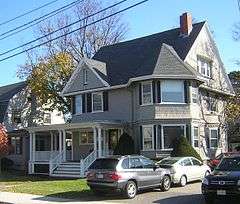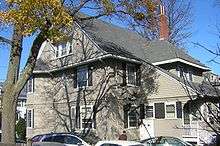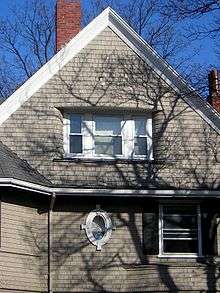Charles H. Burgess House
|
Charles H. Burgess House | |
 | |
  | |
| Location | 17 Whitney Rd., Quincy, Massachusetts |
|---|---|
| Coordinates | 42°15′14.4″N 71°0′16″W / 42.254000°N 71.00444°WCoordinates: 42°15′14.4″N 71°0′16″W / 42.254000°N 71.00444°W |
| Area | 0.2 acres (0.081 ha) |
| Built | 1903 |
| Architectural style | Shingle Style |
| MPS | Quincy MRA |
| NRHP Reference # | 89001381[1] |
| Added to NRHP | September 20, 1989 |
The Charles H. Burgess House is a historic house at 17 Whitney Road in Quincy, Massachusetts. The 2-1/2 story wood frame house was built c. 1903 by Charles H. Burgess, a real estate developer and auction-house owner. The house exhibits both Queen Anne and Shingle styling, with Queen Anne-like projecting corner bay, and a wraparound porch supported by paired columns. Decorative cut shingles make a string course under a slight flare at the base of the second floor.[2]
The house was listed on the National Register of Historic Places in 1989.[1]


See also
References
- 1 2 National Park Service (2009-03-13). "National Register Information System". National Register of Historic Places. National Park Service.
- ↑ "NRHP nomination for Charles H. Burgess House". Commonwealth of Massachusetts. Retrieved 2014-05-29.
This article is issued from Wikipedia - version of the 11/27/2016. The text is available under the Creative Commons Attribution/Share Alike but additional terms may apply for the media files.
