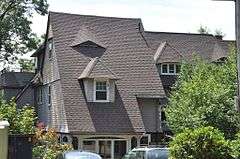House at 89 Rawson Road and 86 Colburne Crescent
|
House at 89 Rawson Road and 86 Colburne Crescent | |
|
View from Colburne Crescent | |
  | |
| Location | 89 Rawson Rd. and 86 Colburne Crescent, Brookline, Massachusetts |
|---|---|
| Coordinates | 42°20′5″N 71°8′2″W / 42.33472°N 71.13389°WCoordinates: 42°20′5″N 71°8′2″W / 42.33472°N 71.13389°W |
| Built | 1900 |
| Architect | Chapman and Frazer |
| Architectural style | Shingle Style |
| MPS | Brookline MRA |
| NRHP Reference # | 85003302[1] |
| Added to NRHP | October 17, 1985 |
The House at 89 Rawson Road and 86 Colburne Crescent in Brookline, Massachusetts. The 2-1/2 story wood frame house was designed by Chapman and Frazer for Thomas Shepard, and built in 1900. It is a large Shingle-style house, with a profusion of gables and recesses, and a uniform covering of wood shingles. The house occupies a large lot on Aspinwall Hill, with commanding views of the area. Thomas Shepard worked in his father's lumber business in Boston, and was responsible for developing family-owned land in northern Brookline.[2]
The house was listed on the National Register of Historic Places in 1985.[1]
See also
References
- 1 2 National Park Service (2008-04-15). "National Register Information System". National Register of Historic Places. National Park Service.
- ↑ "MACRIS inventory record for House at 89 Rawson Road". Commonwealth of Massachusetts. Retrieved 2014-05-20.
This article is issued from Wikipedia - version of the 11/27/2016. The text is available under the Creative Commons Attribution/Share Alike but additional terms may apply for the media files.

