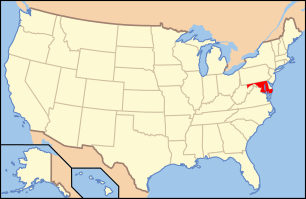Joseph Fiery House
|
Joseph Fiery House | |
  | |
| Location | 15107 Hicksville Road, Clear Spring, Maryland |
|---|---|
| Coordinates | 39°42′6″N 77°50′49″W / 39.70167°N 77.84694°WCoordinates: 39°42′6″N 77°50′49″W / 39.70167°N 77.84694°W |
| Area | 3 acres (1.2 ha) |
| Built | 1760 |
| Architectural style | Germanic central-chimney |
| NRHP Reference # | 02001588[1] |
| Added to NRHP | December 27, 2002 |
The Joseph Fiery House is a historic home located at Clear Spring, Washington County, Maryland, United States. It is a 2-story, three-bay limestone Germanic central-chimney house, probably dating from the 1760s or 1770s, with a 1 1⁄2-story log addition. The house stands on a 3.01-acre (12,200 m2) tract with a small cluster of outbuildings. An unusual feature of the house is the absence of any openings at all on the rear elevation. Also on the property is a limestone Swisser style barn.[2]
The Joseph Fiery House was listed on the National Register of Historic Places in 2002.[1]
References
- 1 2 National Park Service (2010-07-09). "National Register Information System". National Register of Historic Places. National Park Service.
- ↑ Paula S. Reed (June 2002). "National Register of Historic Places Registration: Joseph Fiery House" (PDF). Maryland Historical Trust. Retrieved 2016-01-01.
External links
- Joseph Fiery House, Washington County, including photo in 2002, at Maryland Historical Trust
This article is issued from Wikipedia - version of the 11/27/2016. The text is available under the Creative Commons Attribution/Share Alike but additional terms may apply for the media files.

