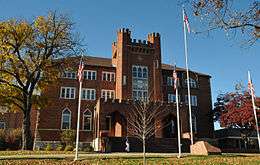Lantz Hall
|
Lantz Hall | |
 | |
  | |
| Location | 614 S. Main St. (US 11), Woodstock, Virginia |
|---|---|
| Coordinates | 38°52′33″N 78°30′39″W / 38.87583°N 78.51083°WCoordinates: 38°52′33″N 78°30′39″W / 38.87583°N 78.51083°W |
| Area | less than one acre |
| Built | 1907-1909 |
| Architect | Holmboe & Lafferty[1] |
| Architectural style | Late Gothic Revival |
| NRHP Reference # | 92001711[2] |
| VLR # | 330-0005 |
| Significant dates | |
| Added to NRHP | December 30, 1992 |
| Designated VLR | October 21, 1992[3] |
Lantz Hall is a historic building located at Massanutten Military Academy, Woodstock, Shenandoah County, Virginia. It was built in 1907-1909, and is a 3 1/2-story, seven bay by three bay, brick faced frame building in the Late Gothic Revival style. It features a projecting Gothic tower pavilion and three-bay pointed-arched porch. In 1926, a three-story, seven-by-three bay, gable-roofed ell was constructed to the rear. The building houses a dormitory, classrooms, a gymnasium/firing range, and an auditorium. It was the second building built on the Massanutten Military Academy campus.[4]
It was listed on the National Register of Historic Places in 1992.[2]
References
- ↑ Manufacturers' Record 21 June 1907. Baltimore.
- 1 2 National Park Service (2010-07-09). "National Register Information System". National Register of Historic Places. National Park Service.
- ↑ "Virginia Landmarks Register". Virginia Department of Historic Resources. Retrieved 2013-10-07.
- ↑ Karen C. Clay (August 1992). "National Register of Historic Places Inventory/Nomination: Lantz Hall" (PDF). Virginia Department of Historic Resources. and Accompanying photo
This article is issued from Wikipedia - version of the 11/30/2016. The text is available under the Creative Commons Attribution/Share Alike but additional terms may apply for the media files.

