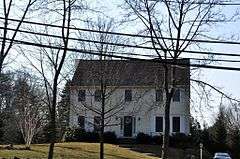William Foster House
|
William Foster House | |
 | |
  | |
| Location | Andover, Massachusetts |
|---|---|
| Coordinates | 42°38′50″N 71°8′48″W / 42.64722°N 71.14667°WCoordinates: 42°38′50″N 71°8′48″W / 42.64722°N 71.14667°W |
| Built | 1720 |
| Architect | Unknown |
| Architectural style | Colonial, Other |
| MPS | First Period Buildings of Eastern Massachusetts TR |
| NRHP Reference # | [1] |
| Added to NRHP | March 9, 1990 |
The William Foster House is a historic house at 96 Central Street in Andover, Massachusetts. The core of this house is a three-bay two-story late First Period structure built c. 1720. It was added onto about 1750, adding a two-story one-room ell to the southwest corner of the house. A new chimney core was added on the north side late in the 18th century, and a second two-story wing was added on the northwest. Although the house is traditionally dated to c. 1660 (with ownership of the land traced to 1635), the stylistic construction techniques indicate a later construction date.[2]
The house is also notable for housing a boys' school in the later years of the 18th century, operated by William Foster for students who could not qualify for Phillips Academy.[2] It was listed on the National Register of Historic Places in 1990.[1]
See also
- National Register of Historic Places listings in Andover, Massachusetts
- National Register of Historic Places listings in Essex County, Massachusetts
References
- 1 2 National Park Service (2008-04-15). "National Register Information System". National Register of Historic Places. National Park Service.
- 1 2 "MACRIS inventory record for William Foster Homestead". Commonwealth of Massachusetts. Retrieved 2013-12-26.
