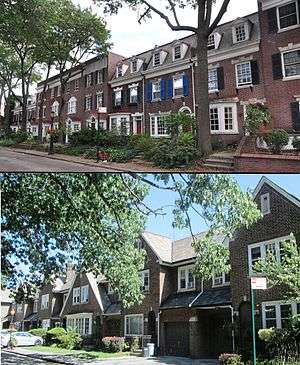Albemarle-Kenmore Terraces Historic District
|
Albemarle-Kenmore Terraces Historic District | |
|
top: Albemarle Terrace, south side (September 2012) bottom: Kenmore Terrace, south side (August 2013) | |
   | |
| Location |
Albemarle Terr. & Kenmore Terr. at E. 21st St. Brooklyn, New York City |
|---|---|
| Coordinates | 40°39′3″N 73°57′33″W / 40.65083°N 73.95917°WCoordinates: 40°39′3″N 73°57′33″W / 40.65083°N 73.95917°W |
| Area | 2 acres (0.81 ha) |
| Built | 1916-20 |
| Architect | Slee & Bryson |
| Architectural style |
Albemarle: Colonial Revival[1] Kenmore: English Arts & Crafts[2] |
| NRHP Reference # | 83001685[3] |
| Significant dates | |
| Added to NRHP | June 30, 1983 |
| Designated NYCL | July 11, 1978 |
The Albemarle-Kenmore Terraces Historic District is a small historic district located in the Flatbush neighborhood of Brooklyn, New York City. It consists of two short cul-de-sacs, Albemerle Terrace and Kenmore Terrace, off of East 21st Street, and the 32 houses on the two streets.[4]
All the houses were designed by the local firm of Slee & Bryson, but differ in style between the two streets. The houses on Albermarle Terrace, built between 1916 and 1917, are Colonial Revival[1] two and one-half- or three-story brick buildings located on courts and raised above street level behind terraces or front gardens.[5] On Kenmore Terrace, three of the houses are also in the Colonial Revival style, one of which was built in 1918 and other two in 1919-20,[6] but the remaining six on the south side of the street show the influence of the Garden city movement,[6] and were designed in the English Arts and Crafts style.[2] These Kenmore cottages were built in 1918-19,[6] and presage the automobile-based look of many suburbs built in the decades to come, as each house has a driveway leading to a private garage.[1]
Also located on Kenmore, but not part of the historic district, is the parsonage of the Flatbush Reformed Dutch Church, a two and one-half-story wood-frame house designed in a vernacular style transitional between the Greek Revival and Italianate styles,[7] which was built in 1853 and moved to its present location in 1918.
The historic district was designated by the New York City Landmarks Preservation Commission in 1978,[1] and was listed on the National Register of Historic Places in 1983.[3]
See also
- List of New York City Landmarks
- National Register of Historic Places listings in Kings County, New York
References
Notes
- 1 2 3 4 New York City Landmarks Preservation Commission; Dolkart, Andrew S. (text); Postal, Matthew A. (text) (2009), Postal, Matthew A., ed., Guide to New York City Landmarks (4th ed.), New York: John Wiley & Sons, ISBN 978-0-470-28963-1, p.263
- 1 2 White, Norval; Willensky, Elliot; Leadon, Fran (2010), AIA Guide to New York City (5th ed.), New York: Oxford University Press, ISBN 9780195383867, p.713
- 1 2 National Park Service (2009-03-13). "National Register Information System". National Register of Historic Places. National Park Service.
- ↑ New York City Geographic Information System map
- ↑ Covell, Anne B. (n.d.). "National Register of Historic Places Registration:Albemarle-Kenmore Terraces Historic District". New York State Office of Parks, Recreation and Historic Preservation. Retrieved 2011-03-06. See also: "Accompanying six photos".
- 1 2 3 New York City Landmarks Preservation Commission "Albermarle-Kenmore Terraces Historic District Designation Report" (July 11, 1978)
- ↑ New York City Landmarks Preservation Commission; Dolkart, Andrew S. (text); Postal, Matthew A. (text) (2009), Postal, Matthew A., ed., Guide to New York City Landmarks (4th ed.), New York: John Wiley & Sons, ISBN 978-0-470-28963-1, p.285
External links
 Media related to Albemarle-Kenmore Terraces Historic District at Wikimedia Commons
Media related to Albemarle-Kenmore Terraces Historic District at Wikimedia Commons


