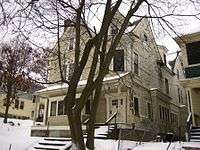Gustav Stickley House
|
Gustav Stickley House | |
 | |
  | |
| Location | 438 Columbus Ave., Syracuse, New York |
|---|---|
| Coordinates | 43°2′42″N 76°7′20″W / 43.04500°N 76.12222°WCoordinates: 43°2′42″N 76°7′20″W / 43.04500°N 76.12222°W |
| Built | 1900[1] |
| Architect | Gustav Stickley |
| Architectural style | Queen Anne |
| NRHP Reference # | 84002820[2] |
| Added to NRHP | August 23, 1984 |
The Gustav Stickley House is a three-story house completed 1900 in Syracuse, New York for the furniture designer Gustav Stickley. It was originally designed by architect Wellington Tabor. On the outside, it is similar to many other houses on the block and in the neighborhood, which covers a hillside leading up to Syracuse University. However, the interior that Stickley designed for it is regarded as the first instance of the design style that became known as American Craftsman.
Stickley lived in the house between 1900 and 1905. On December 24, 1901 a fire damaged the house and the interior was renovated in 1902 by Stickley, who would become one of the leading figures of the American Craftsman movement. Gustav lived with his daughter Barbara Wiles & her family at this house from 1919 to his death in 1942.[1]
Views of the interior and plans were published in December 1902 in The Craftsman, a magazine that Stickley founded in 1901. A reprint of the article appears in the NRHP nomination document.[1]

The house was added to the National Register of Historic Places in 1984.[2]
See also
References
- 1 2 3 Harwood, John F. (July 1984). "National Register of Historic Places Inventory/Nomination: Gustav Stickley House". Retrieved 2008-12-26. and Accompanying eight photos, exterior and interior, from 1983
- 1 2 National Park Service (2008-04-15). "National Register Information System". National Register of Historic Places. National Park Service.

