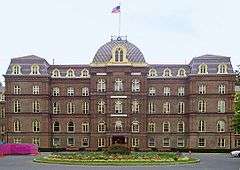Main Building (Vassar College)
|
Main Building, Vassar College | |
|
Building in 2007, seen from near the entrance to campus | |
  | |
| Location | Poughkeepsie, New York |
|---|---|
| Coordinates | 41°41′12.03″N 73°53′44.99″W / 41.6866750°N 73.8958306°WCoordinates: 41°41′12.03″N 73°53′44.99″W / 41.6866750°N 73.8958306°W |
| Built | 1861 |
| Architect | James Renwick, Jr. |
| Architectural style | Second Empire |
| NRHP Reference # | 73001183 |
| Significant dates | |
| Added to NRHP | September 19, 1973[1] |
| Designated NHL | June 24, 1986[2] |
Main Building is on the Vassar College campus in Poughkeepsie, New York. It was built by James Renwick, Jr. in the Second Empire style in 1861, the second building in the history of what was one of America's first women's colleges. It is one of the earliest, largest, and most important examples examples of Second Empire architecture in the United States and is a National Historic Landmark. At the time of its completion, the structure contained the most interior space of any building in the United States, and housed the entire college, including dormitories, libraries, classrooms, and dining halls. Currently, the first and second floors house campus administration while the remaining three (including the second floor wings) house student rooms.
It was taken over by protesters in 1969[3] and again in 1990.[4]
It was named a National Historic Landmark in 1986.[2][5] The Vassar Observatory, the first building built on the Vassar campus, is also a National Historic Landmark.
See also
- List of National Historic Landmarks in New York
- National Register of Historic Places listings in Poughkeepsie, New York
References
- ↑ National Park Service (2007-01-23). "National Register Information System". National Register of Historic Places. National Park Service.
- 1 2 "Main Building, Vassar College". National Historic Landmark summary listing. National Park Service. 2007-09-17.
- ↑ Takeover of Main Building, 1971, at Vassar Encyclopedia
- ↑ Vassar Students End Sit-In; Moynihan Defends Lecture, 1990, New York Time
- ↑ Carolyn Pitts (1978). "National Register of Historic Places Inventory-Nomination: Main Building, Vassar College" (pdf). National Park Service. and Accompanying photos, exterior and interior, from 1978, c. 1950, and other dates. And lithograph from 1864. (2.93 MB)
External links
| Wikimedia Commons has media related to Main Building (Vassar College). |
- Main Building (1865), at Vassar Encyclopedia
- Vassar College panoramic tour — Select Residential from the righthand column, then Main House, or Bell Ringing, Retreat in the College Center, and Rose Parlor from the Student Life tab.


