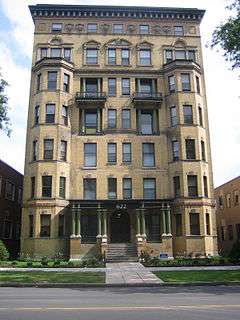New Kasson Apartments
|
New Kasson Apartments | |
 | |
  | |
| Location | 622 James St., Syracuse, New York |
|---|---|
| Coordinates | 43°03′15.8″N 76°08′36.6″W / 43.054389°N 76.143500°WCoordinates: 43°03′15.8″N 76°08′36.6″W / 43.054389°N 76.143500°W |
| Area | Less than 1 acre (0.40 ha) |
| Built | 1898 |
| Architect | Merrick and Randall |
| Architectural style | Renaissance Revival |
| NRHP Reference # | 11000599[1] |
| Added to NRHP | August 24, 2011 |
The New Kasson Apartments is a historic apartment building located on James Street in the Near Northeast neighborhood of Syracuse, Onondaga County, New York. It was designed by noted architectural firm of Merrick and Randall and built in 1898. It is a seven-story, Renaissance Revival style building consisting of two rectangular multi-story blocks. It is a yellow brick and limestone building with cast stone and terra cotta details. The facades features projecting three-sided bays extending from the first through fifth floors. It is located across from the Leavenworth Apartments built in 1912.[2]:3
It was listed on the National Register of Historic Places in 2011.[1]
Gallery
- Terra cotta(?) emblem by front door
References
- 1 2 "National Register of Historic Places Listings". Weekly List of Actions Taken on Properties: 8/22/11 through 8/26/11. National Park Service. 2011-09-02.
- ↑ "Cultural Resource Information System (CRIS)" (Searchable database). New York State Office of Parks, Recreation and Historic Preservation. Retrieved 2015-12-01. Note: This includes Ted Bartlett and Anthony Opalka (March 2011). "National Register of Historic Places Registration Form: New Kasson Apartments" (PDF). Retrieved 2015-12-01. See also: "Accompanying photos".
This article is issued from Wikipedia - version of the 11/30/2016. The text is available under the Creative Commons Attribution/Share Alike but additional terms may apply for the media files.

