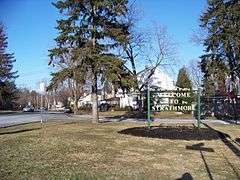Strathmore "By the Park" Subdivision
|
Strathmore "By the Park" Subdivision | |
 | |
  | |
| Location | Glenwood, S. Geddes, Wellesley, Twin Hills, Strathmore, Arden, Alanson, Charmouth, Robineau, Syracuse, New York |
|---|---|
| Coordinates | 43°1′16″N 76°10′19″W / 43.02111°N 76.17194°WCoordinates: 43°1′16″N 76°10′19″W / 43.02111°N 76.17194°W |
| Built | 1919 |
| Architect | Ward Wellington Ward; et al. |
| Architectural style | Colonial Revival |
| MPS | Historic Designed Landscapes of Syracuse MPS |
| NRHP Reference # | [1] |
| Added to NRHP | July 12, 2006 |
The Strathmore "By the Park" Subdivision is located in the southwestern section of Syracuse, New York, bordering Onondaga Park. The subdivision was planned by 1917 and developed in 1919 by Clark & Porter, Inc. Marketing materials stated "...no smoke, no dirt, no fogs, no two-family or apartment houses, no business places of any kind, nothing but homes." [2] It was added to the National Register of Historic Places in 2006.[1]
References
- 1 2 National Park Service (2008-04-15). "National Register Information System". National Register of Historic Places. National Park Service.
- ↑ Opalka, Anthony. "National Register of Historic Places Inventory/Nomination: Strathmore "By the Park" Subdivision". Retrieved 2009-02-17. and Accompanying 11 photos
This article is issued from Wikipedia - version of the 11/29/2016. The text is available under the Creative Commons Attribution/Share Alike but additional terms may apply for the media files.

