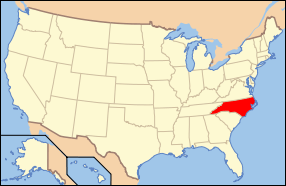Francis Marion Smith House
|
Francis Marion Smith House | |
  | |
| Location | 204 Railroad Ave., Gibsonville, North Carolina |
|---|---|
| Coordinates | 36°6′15″N 79°32′28″W / 36.10417°N 79.54111°WCoordinates: 36°6′15″N 79°32′28″W / 36.10417°N 79.54111°W |
| Area | 1.3 acres (0.53 ha) |
| Built | 1898 |
| Architectural style | Colonial Revival, Queen Anne |
| NRHP Reference # | 84002330[1] |
| Added to NRHP | July 12, 1984 |
Francis Marion Smith House is a historic home located at Gibsonville, Guilford County, North Carolina. It was built in 1898, and consists of a 2/2-story, double-pile main block with a one-story rear kitchen ell. The house incorporates Queen Anne and Colonial Revival style design elements. It has a high hipped roof, tall chimneys with boldly corbeled caps, and a full with front porch with Tuscan order columns. Also on the property are the contributing well house and smokehouse.[2]
It was listed on the National Register of Historic Places in 1984.[1]
References
- 1 2 National Park Service (2010-07-09). "National Register Information System". National Register of Historic Places. National Park Service.
- ↑ Peter R. Kaplan and Jim Sumner (n.d.). "Francis Marion Smith House" (pdf). National Register of Historic Places - Nomination and Inventory. North Carolina State Historic Preservation Office. Retrieved 2014-11-01.
This article is issued from Wikipedia - version of the 11/30/2016. The text is available under the Creative Commons Attribution/Share Alike but additional terms may apply for the media files.

