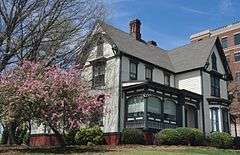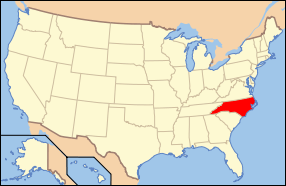James Mitchell Rogers House
|
James Mitchell Rogers House | |
|
James Mitchell Rogers House, September 2007 | |
  | |
| Location | 102 S. Cherry St., Winston-Salem, North Carolina |
|---|---|
| Coordinates | 36°5′38″N 80°14′50″W / 36.09389°N 80.24722°WCoordinates: 36°5′38″N 80°14′50″W / 36.09389°N 80.24722°W |
| Area | less than one acre |
| Built | 1883-1885 |
| Built by | Miller Brothers |
| Architectural style | Late Gothic Revival, Italianate, Queen Anne |
| NRHP Reference # | 82003453[1] |
| Added to NRHP | July 15, 1982 |
James Mitchell Rogers House is a historic home located at Winston-Salem, Forsyth County, North Carolina. It was built between 1883 and 1885, and is a large two-story, eclectic Late Victorian frame dwelling. The house design reflects Late Gothic Revival, Italianate, and Queen Anne style design influences. It features steeply pitched gables sheathed in board and batten siding, bay windows, and irregular massing. It was the home of James Mitchell Rogers, a prominent Winston-Salem businessman, and his son, Francis Mitchell Rogers, chief chemist of Standard Oil Company of Indiana.[2]
It was listed on the National Register of Historic Places in 1982.[1]
References
- 1 2 National Park Service (2010-07-09). "National Register Information System". National Register of Historic Places. National Park Service.
- ↑ Laura A. W. Phillips (February 1982). "James Mitchell Rogers House" (pdf). National Register of Historic Places - Nomination and Inventory. North Carolina State Historic Preservation Office. Retrieved 2014-11-01.
This article is issued from Wikipedia - version of the 11/30/2016. The text is available under the Creative Commons Attribution/Share Alike but additional terms may apply for the media files.


